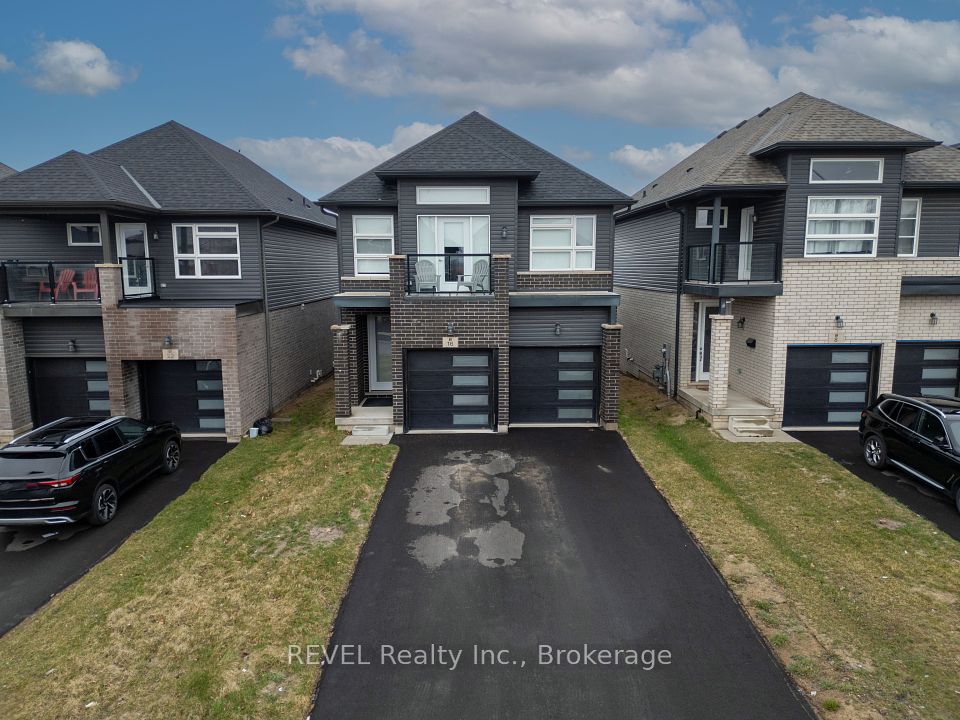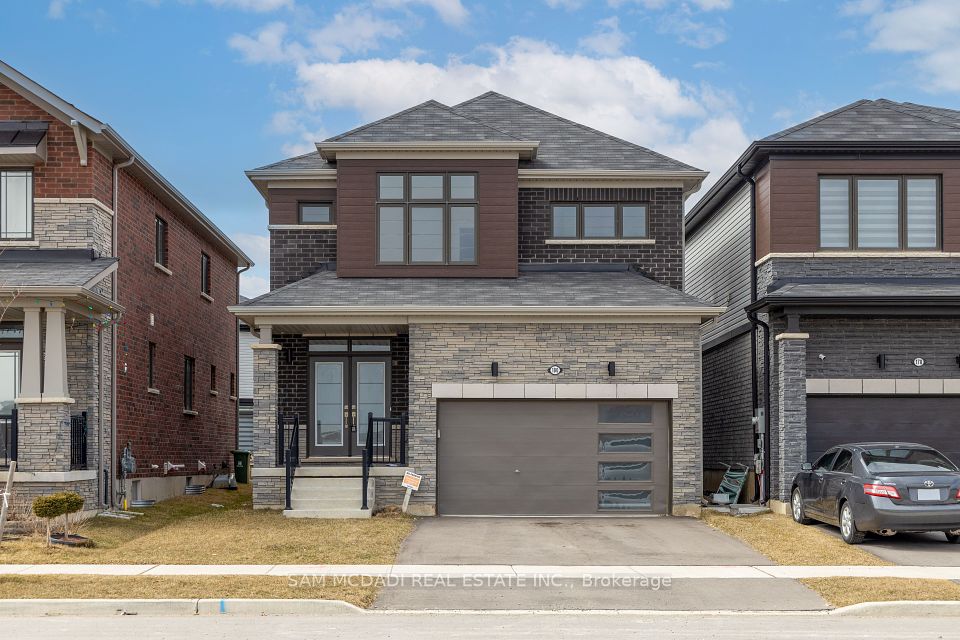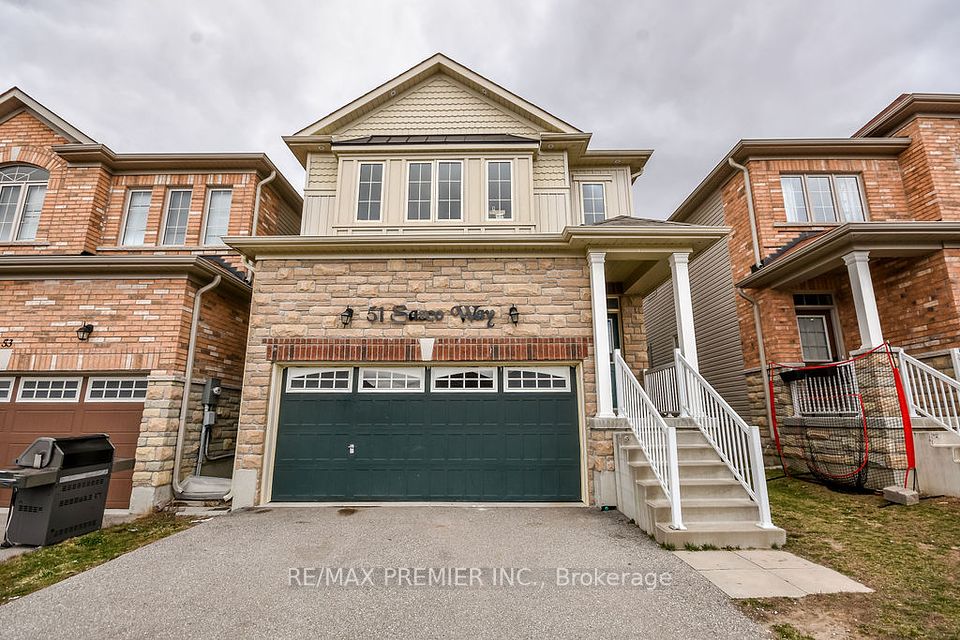$559,900
25 Blue Ridge Crescent, London South, ON N6K 2W9
Property Description
Property type
Detached
Lot size
< .50
Style
Backsplit 4
Approx. Area
1100-1500 Sqft
Room Information
| Room Type | Dimension (length x width) | Features | Level |
|---|---|---|---|
| Living Room | 6.85 x 3.4 m | N/A | Main |
| Kitchen | 2.87 x 3.42 m | N/A | Main |
| Dining Room | 2.78 x 3.42 m | N/A | Main |
| Primary Bedroom | 4.62 x 3.35 m | N/A | Second |
About 25 Blue Ridge Crescent
Welcome to 25 Blue Ridge Crescent - where this charming and spacious 4-level backsplit is nestled in the highly desirable Byron. The bright home features 3+1 bedrooms, 2 full bathrooms, a single garage and inground pool. The main floor includes a large living room with a bay window and spacious eat-in kitchen with access to a side patio, ideal for outdoor dining. The second floor boasts three generously sized bedrooms and a 4-piece bathroom, providing comfort and practical living for the whole family. The lower level is perfect for gatherings, with a large family room featuring exposed brick with a cozy gas fireplace, a versatile bedroom/office space, and a 3-piece bathroom. A rear walk-up provides easy access to a stunning backyard, complete with an inground pool (16 x 32), your personal oasis for relaxing or hosting family and friends. The basement offers a spacious rec room, laundry area, and workshop, adding plenty of functionality and storage space. Updates include roof shingles 2021, pool liner 2017, furnace and central air 2015 (dates are approximate) and most windows! This home has great bones and is ready for your personal touches! Conveniently located, you're close to shopping, schools, Springbank Park, Boler Mountain, and a host of other great amenities. Build equity in a prime location with this great property!
Home Overview
Last updated
1 day ago
Virtual tour
None
Basement information
Full
Building size
--
Status
In-Active
Property sub type
Detached
Maintenance fee
$N/A
Year built
2024
Additional Details
Price Comparison
Location

Angela Yang
Sales Representative, ANCHOR NEW HOMES INC.
MORTGAGE INFO
ESTIMATED PAYMENT
Some information about this property - Blue Ridge Crescent

Book a Showing
Tour this home with Angela
I agree to receive marketing and customer service calls and text messages from Condomonk. Consent is not a condition of purchase. Msg/data rates may apply. Msg frequency varies. Reply STOP to unsubscribe. Privacy Policy & Terms of Service.












